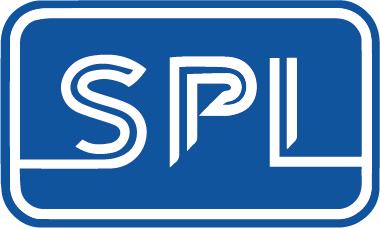
TELEHOUSE TN2 - LEVEL 1 FIT OUT
Case Study
Design Capabilities
All aspects of electrical design for RIBA & GRIP Stages 2-6
-
Low Voltage Power Distribution
-
Standby Generator & UPS Systems
-
Small Power
-
Domestic, Commercial, Industrial and Architectural
Lighting -
Emergency and Escape Lighting
-
Renewable Energy Systems (PV etc.)
-
Structured Cabling
-
Electric Vehicle Charging
-
Utility Metering
-
Fire Alarm & PA/VA
-
Access Control
-
Intruder Alarm
-
CCTV
-
Lightning Protection
-
Design Calculations
-
Specification Writing
-
CAD Drafting
-
Measured Surveys
-
Condition Surveys & Reporting
-
Detailed Installation Drawings
-
Third Party Design Review
-
Feasibility Studies

Project Overview
Telehouse North Two is a state-of-the-art data centre located in London's Docklands area. The facility offers approximately 73,400 square meters of space across 11 storeys, including six technical floors, each providing around 1,120 square meters of space with a power density of approximately 2.02 kW/m².
SPL was commissioned to complete the electrical installation associated with the Level 1 data hall fit out, which involved the installation of primary and secondary containment, first and second fix lighting and small power, inter-tripping cabling and secondary containment for the security system.





